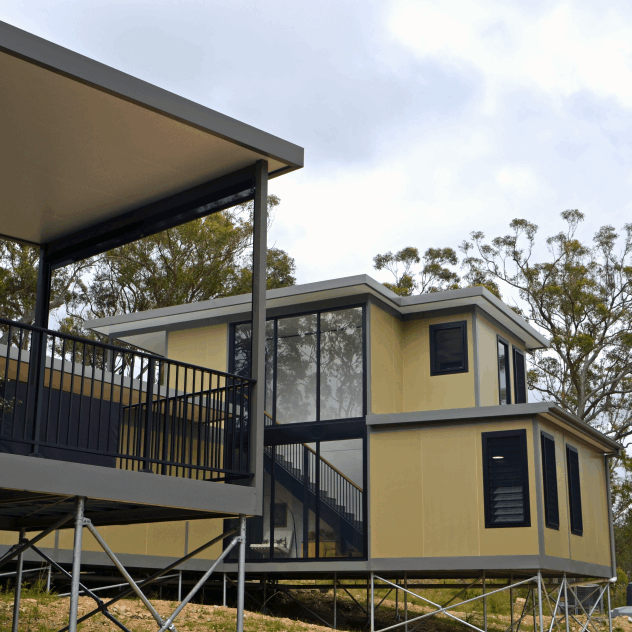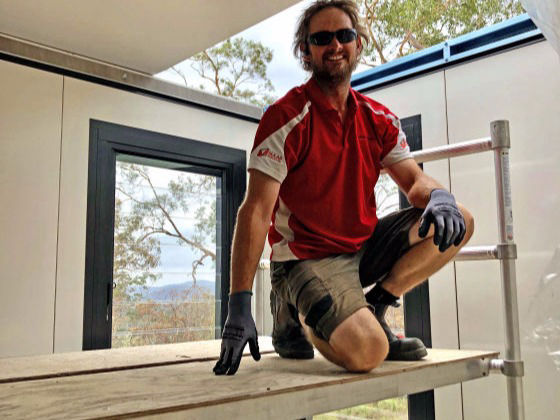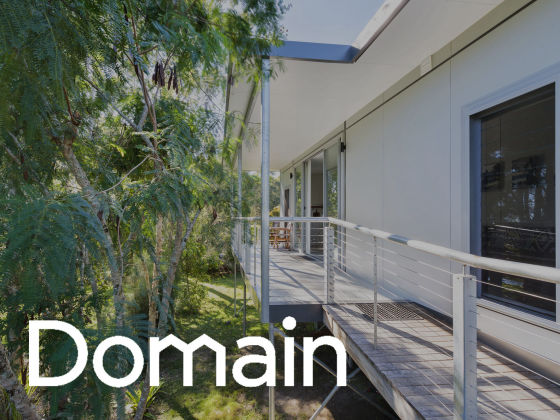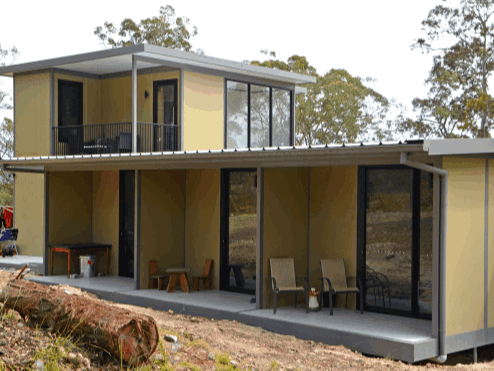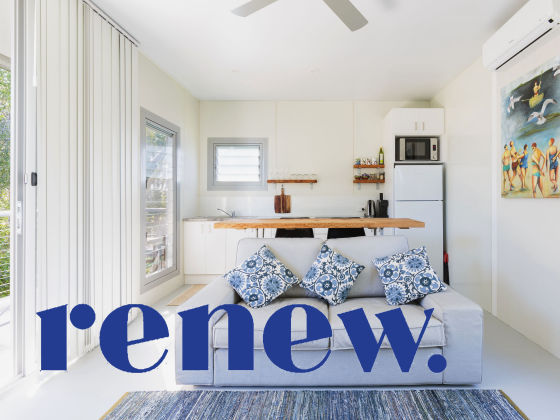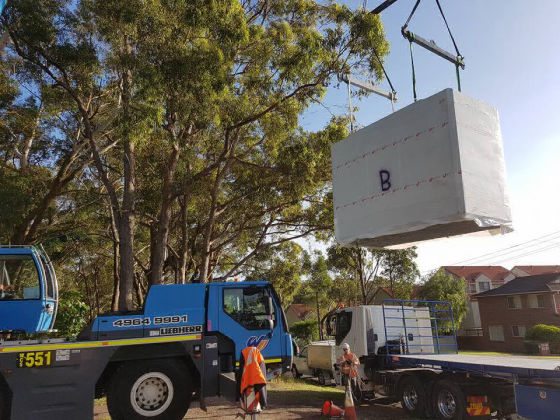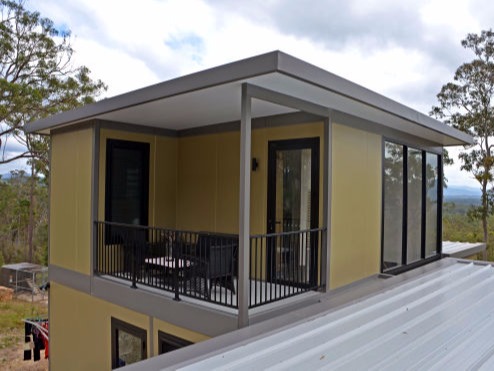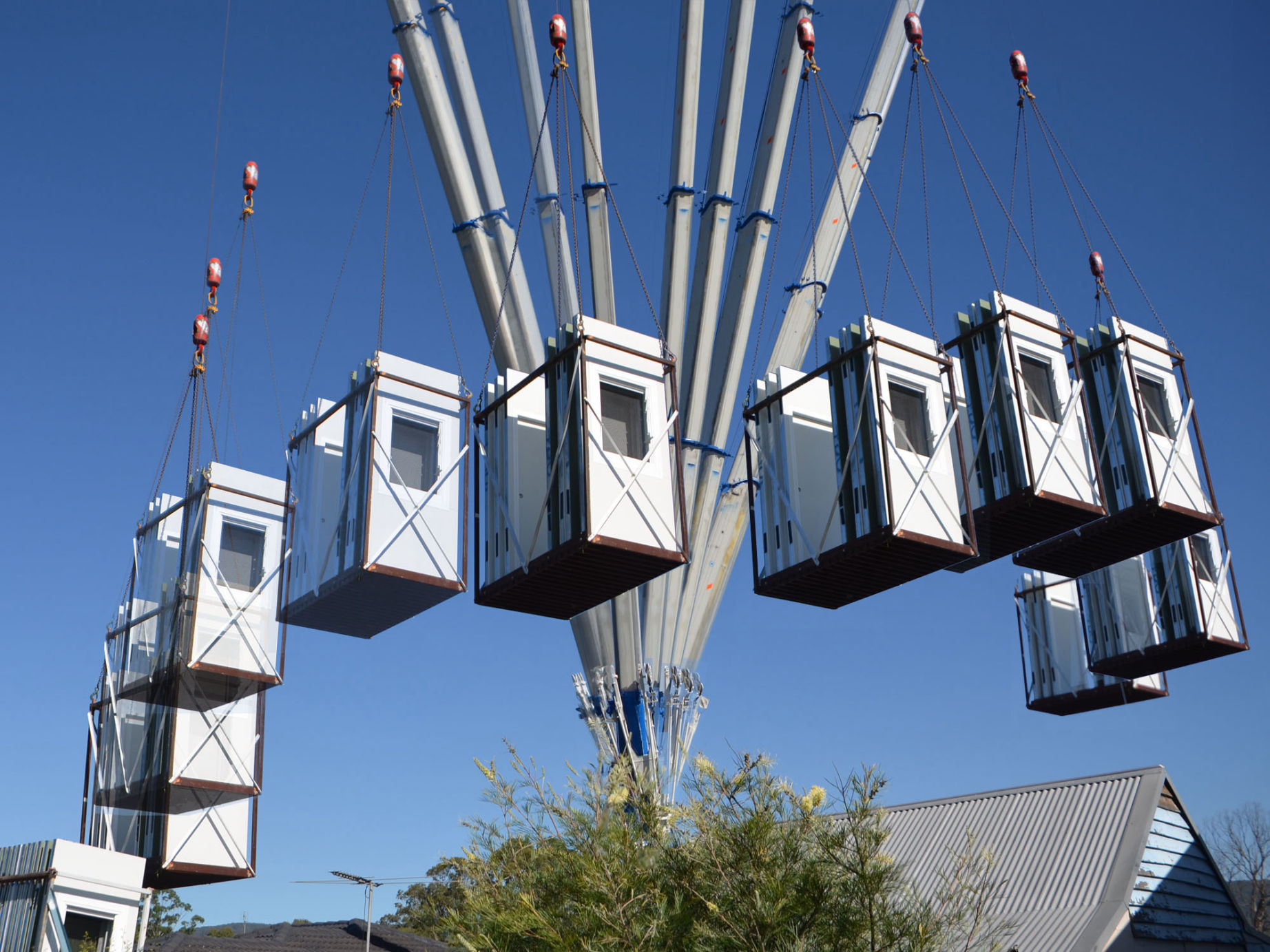ON SITE BENEFITS:
When a MAAP house is delivered to site, there are no ‘Wet Trades’. No concrete to pour and wait to set, no waiting for plaster to dry, no waiting for paint to dry, no waterproofing layers to dry or tile grout to set. This means that the panels that are delivered can be installed and secured in place. A typical 2 bedroom house can be fully installed on site in as little as 4 weeks by only 4 workers on site. Imagine a building site that is not crawling with people, where there is no dust, or paint spills, or offcuts being tossed aside, with minimal disturbance to neighbours and existing landscape - MAAP House is the answer.
On-site waste and rubbish is cut back to almost nothing, as all of the offcuts and debris have been either factored out by using MAAP or have been dealt with in the factory. Only the protective wrap and packaging ends up in the rubbish trailer.
Handling MAAP Panels on-site is so easy, 2 workers can easily move each panel from its rack and set it into place within the building. Then one worker holds the panel level, while the other worker secures it in place. Everything fits because of the manufacturing precision of all MAAP panels, there is no on site measuring or cut-to-fit situations, speeding up the on-site time so you can move in sooner.
Learn more about MAAP House sustainability...
